Floor Plans
All renderings, photos and marketing sketches are approximate only. Finished products may vary in details and features at the discretion of the builder.
Sage
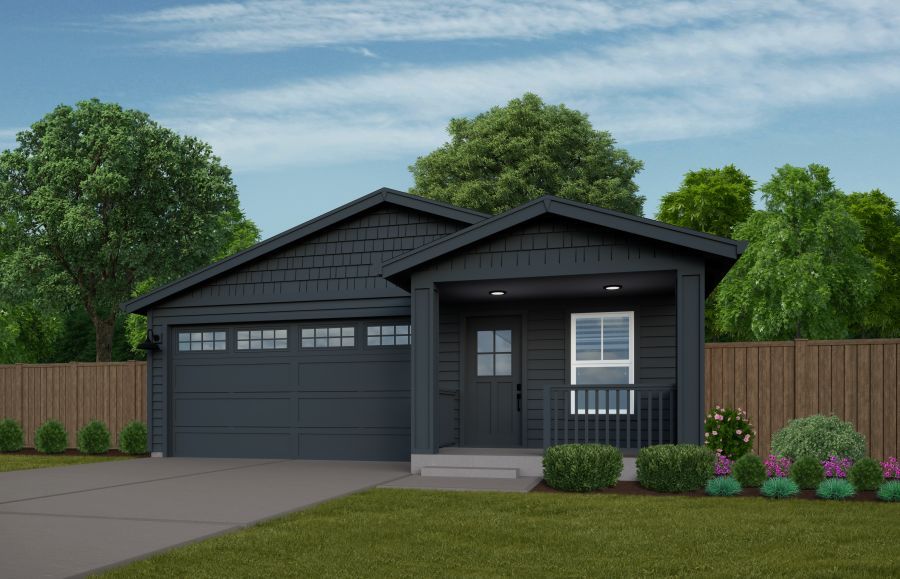
3 Bedrooms 2 Bathrooms
1,029 Sq Ft Single-Level
View Details
Rockress
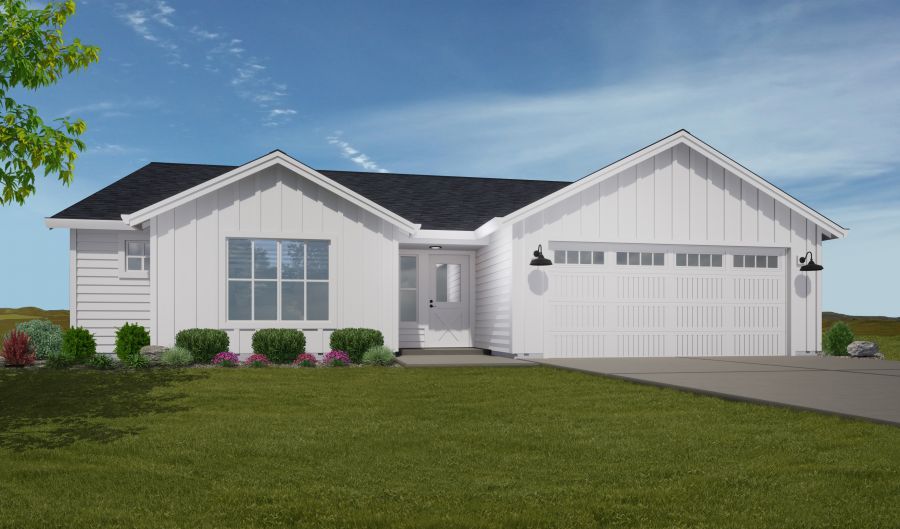
3 Bedrooms 2 Bathrooms
1,438 Sq Ft Single-Level
View Details
Lupine
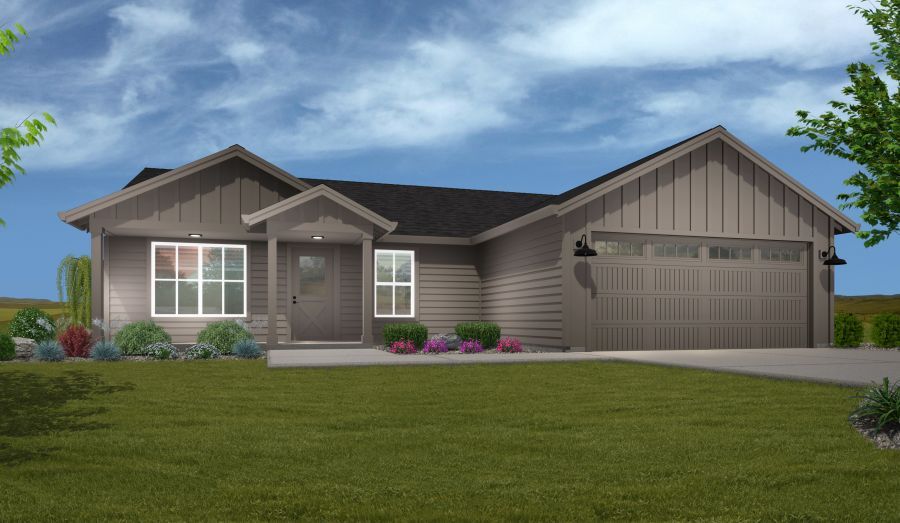
4 Bedrooms 2 Bathrooms
1,549 Sq Ft Single-Level
View Details
Camas
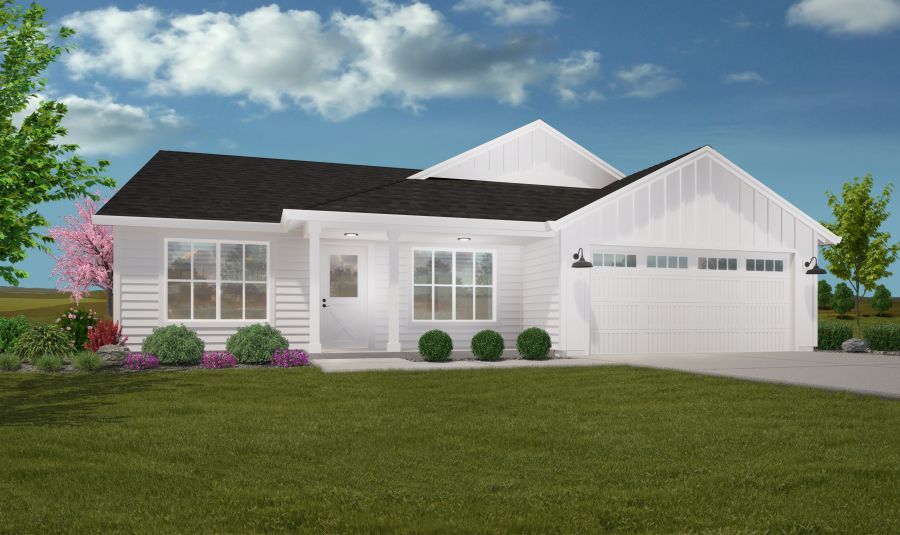
3 Bedrooms 2 Bathrooms
1,742 Sq Ft Single-Level
View Details
Cashmere
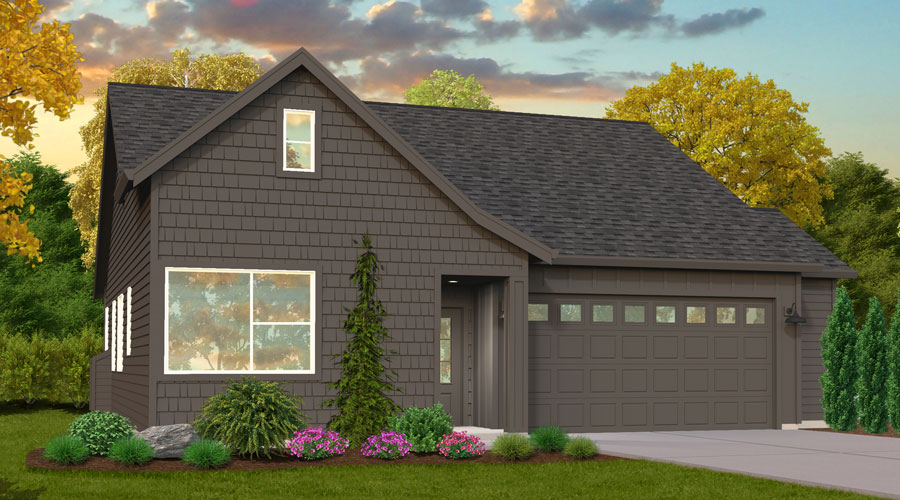
3 Bedrooms 2.5 Bathrooms
1,906 Sq Ft Patio Home
View Details
Yarrow
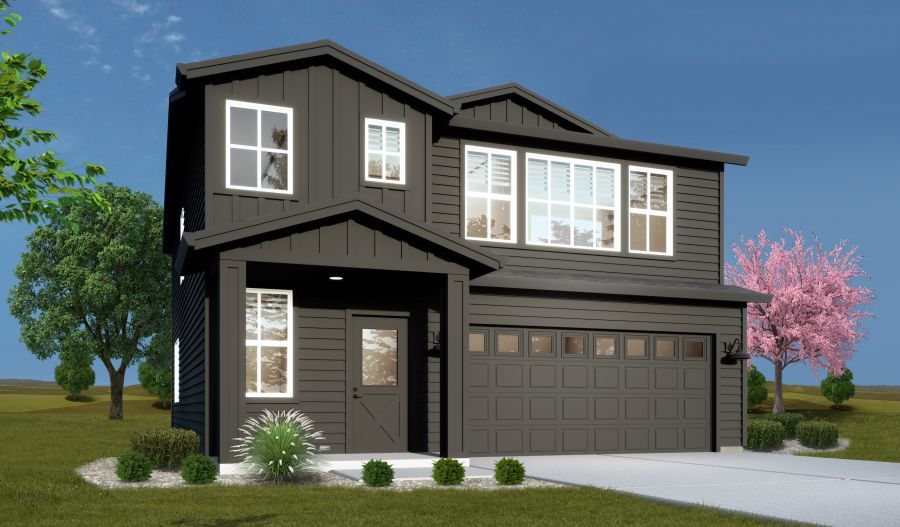
4 Bedrooms 2.5 Bathrooms
2,000 Sq Ft Two-Story
View Details
Birch
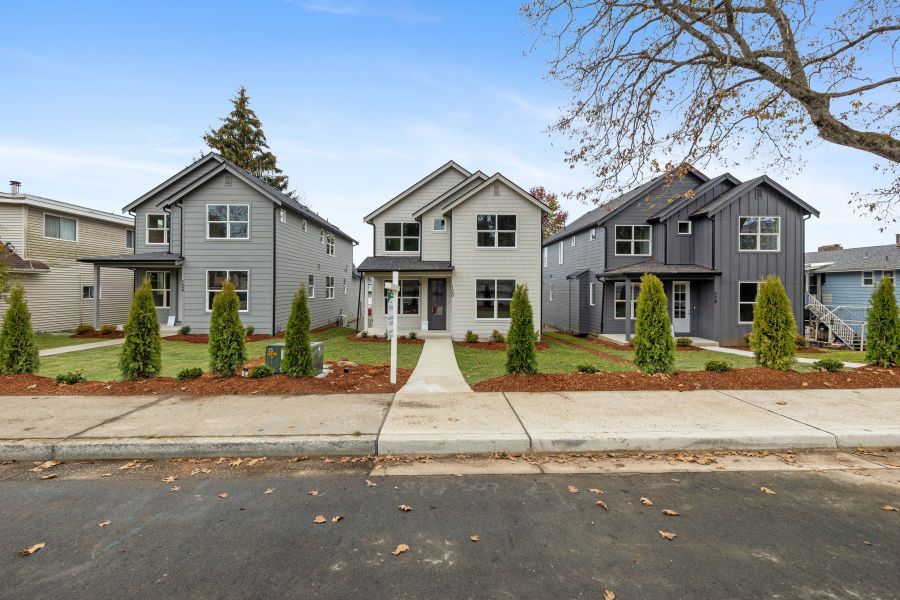
4 Bedrooms 3.25 Bathrooms
2,165 Sq Ft Multi-Level
View Details
Alder
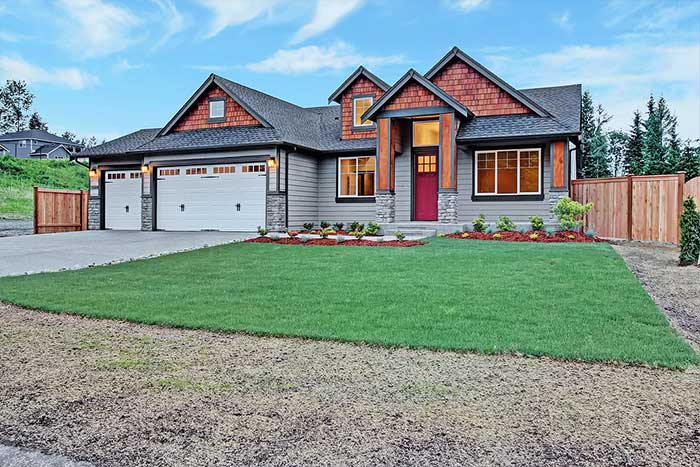
3 Bedrooms 2 Bathrooms
2,212 Sq Ft Single-Level
View Details
Mcclellan
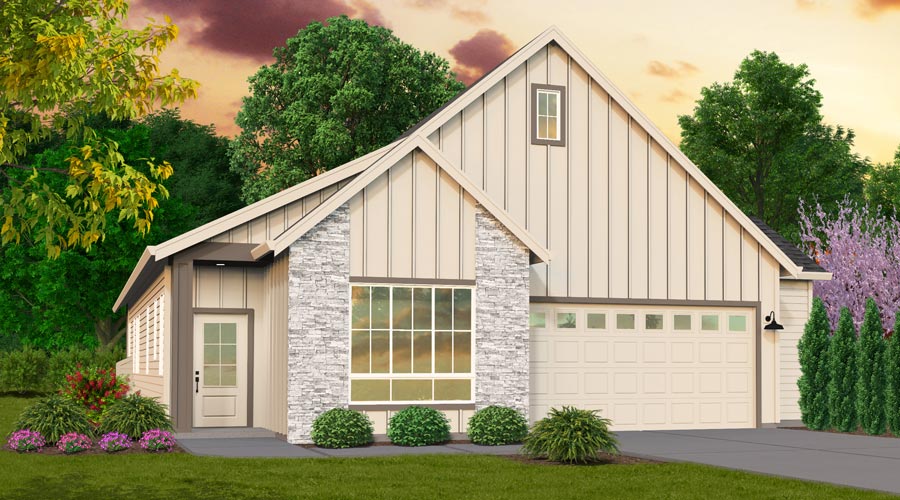
3 Bedrooms 2.5 Bathrooms
2,253 Sq Ft Patio Home
View Details
Colchuck
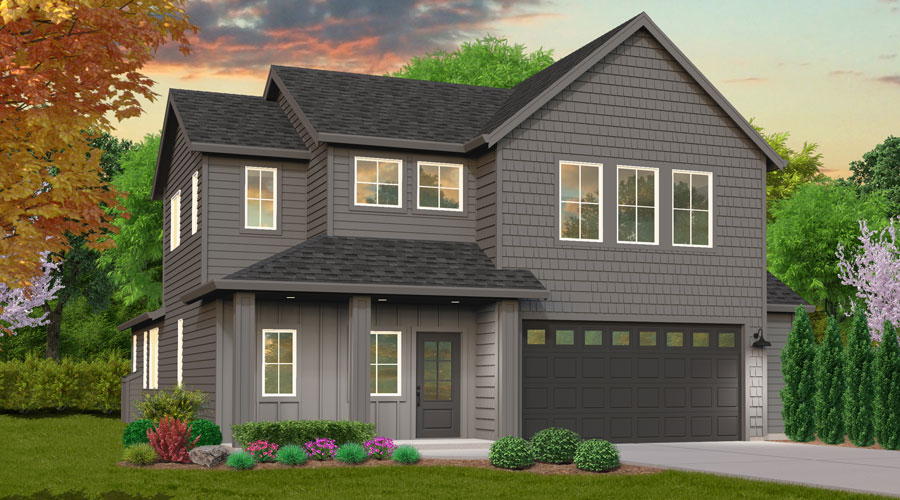
3 Bedrooms 2.5 Bathrooms
2,400 Sq Ft Patio Home
View Details
Stuart
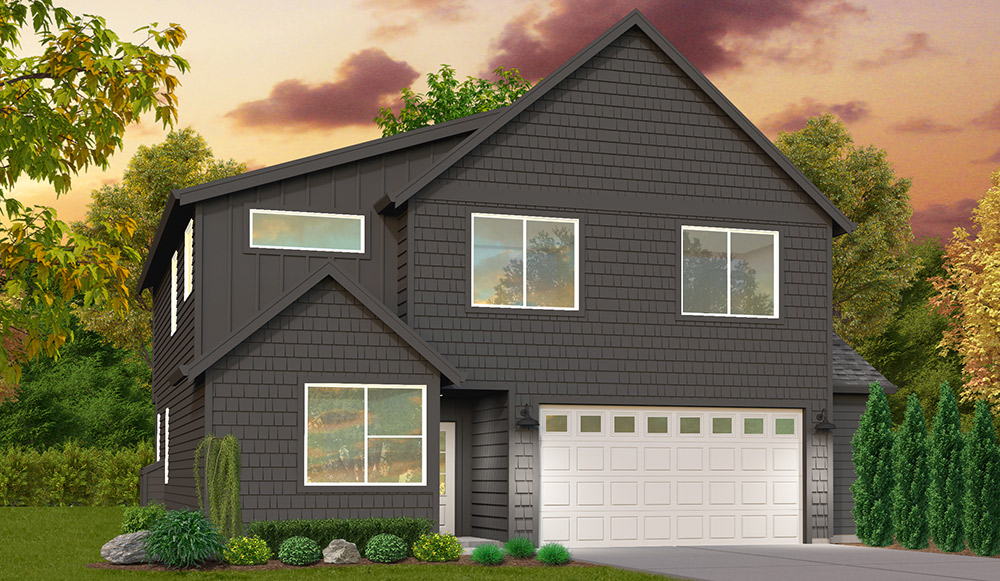
4 Bedrooms 2.75 Bathrooms
2,630 Sq Ft Patio Home
View Details
Willow
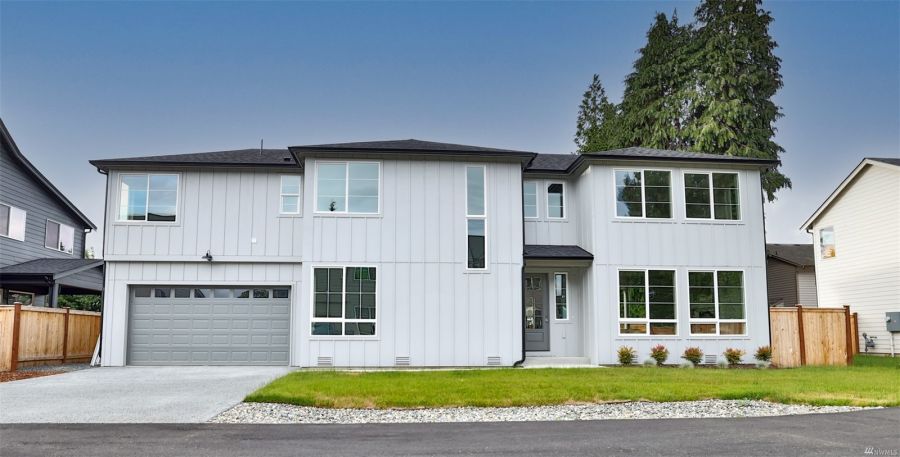
4 Bedrooms 3 Bathrooms
2,724 Sq Ft Multi-Level
View Details
Chestnut
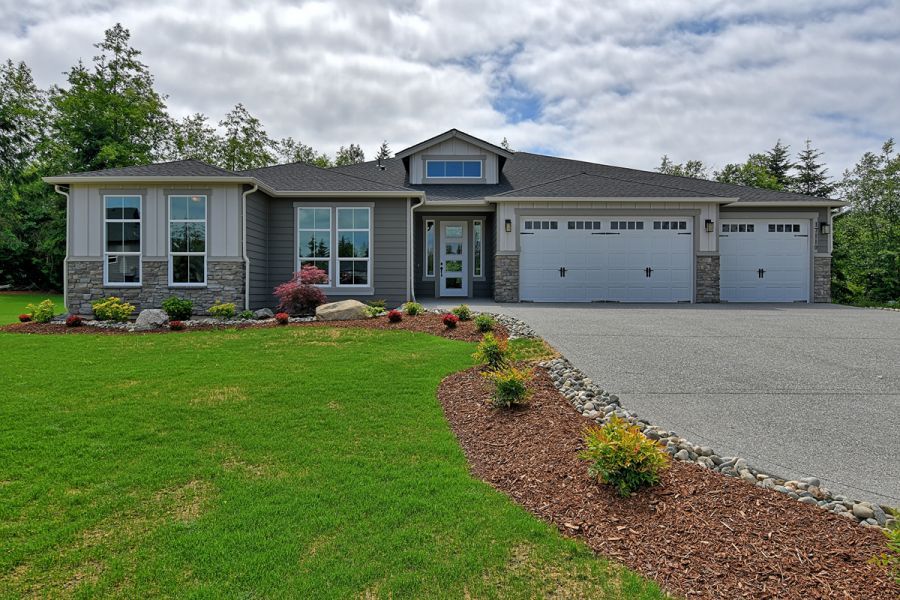
3 Bedrooms 2.5 Bathrooms
2,766 Sq Ft Single-Level
View Details
Olympic

4 Bedrooms 3 Bathrooms
3,023 Sq Ft Multi-Level
View Details
Cascara
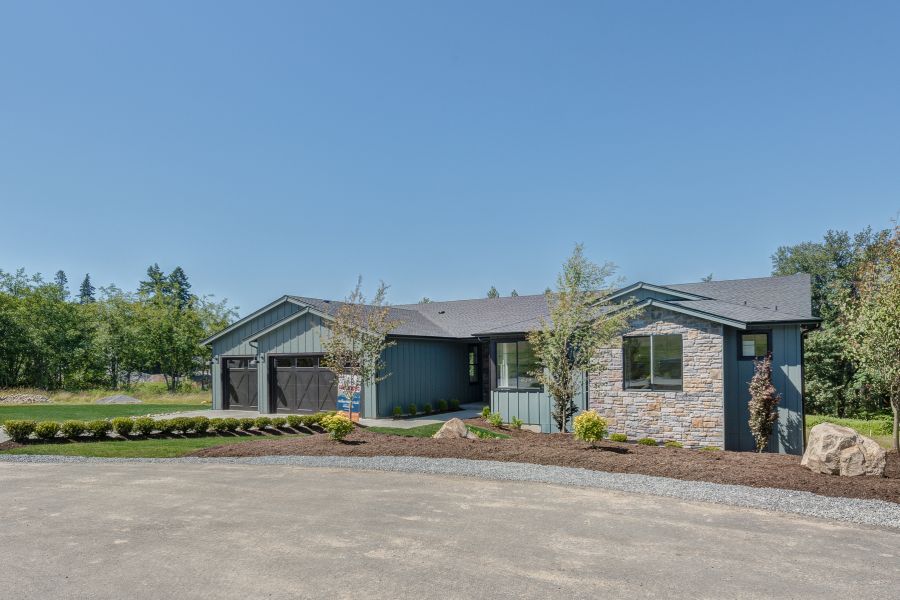
4 Bedrooms 3.5 Bathrooms
3,201 Sq Ft Single-Level
View Details
Crest
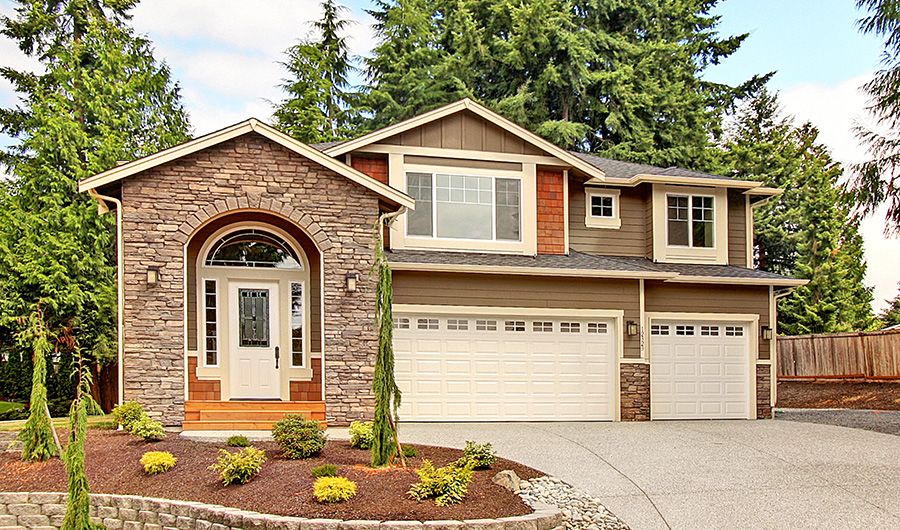
4 Bedrooms 3 Bathrooms
3,284 Sq Ft Multi-Level
View Details
Douglas
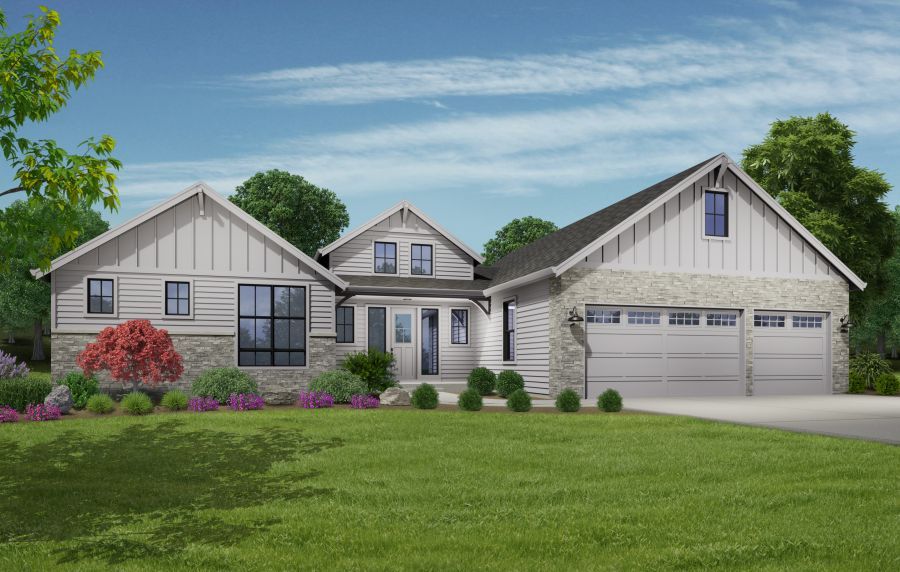
4 Bedrooms 3.5 Bathrooms
3,422 Sq Ft Multi-Level
View Details
Baker
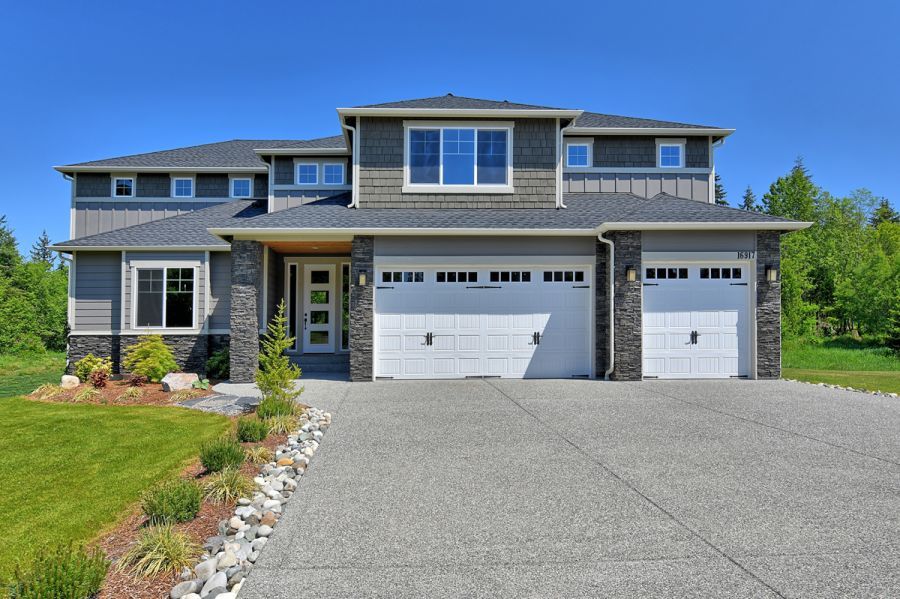
5 Bedrooms 3.25 Bathrooms
3,484 Sq Ft Multi-Level
View Details
Hawthorn
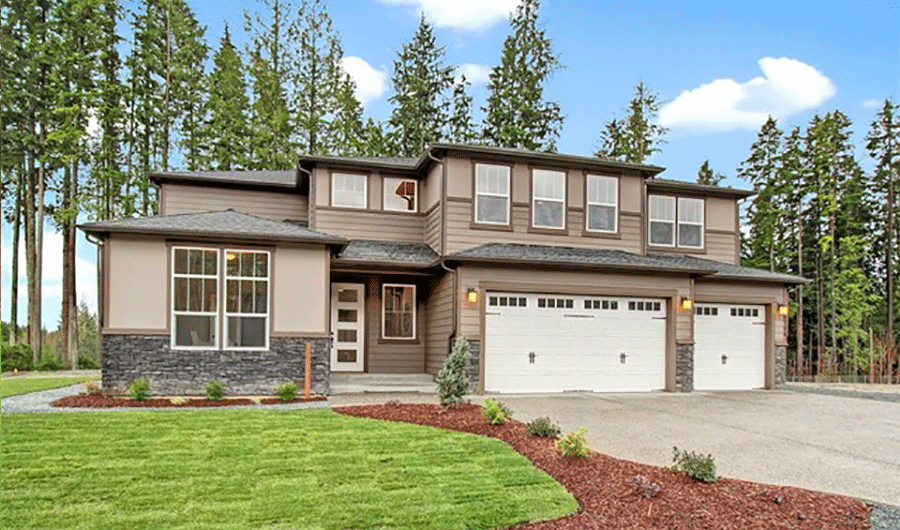
4 Bedrooms 4.25 Bathrooms
3,602 Sq Ft Multi-Level
View Details
Pinnacle
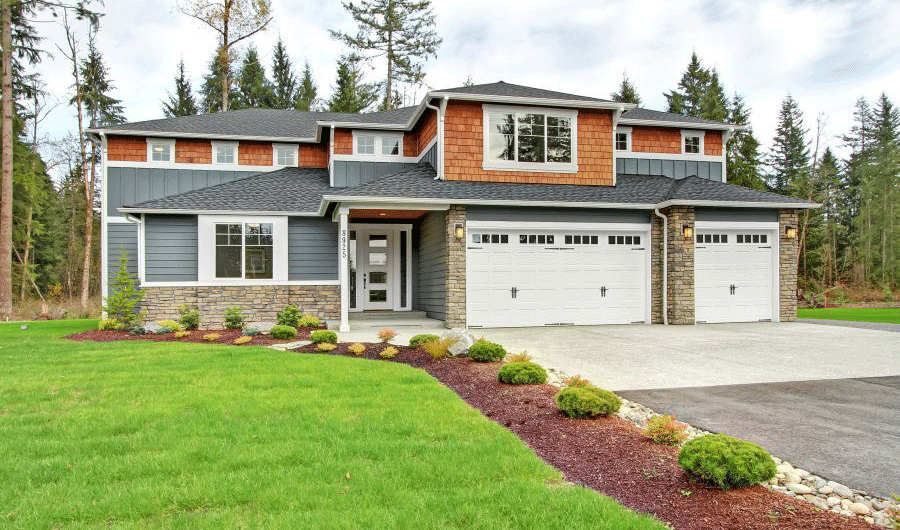
5 Bedrooms 4 Bathrooms
3,615 Sq Ft Multi-Level
View Details
Pilchuck
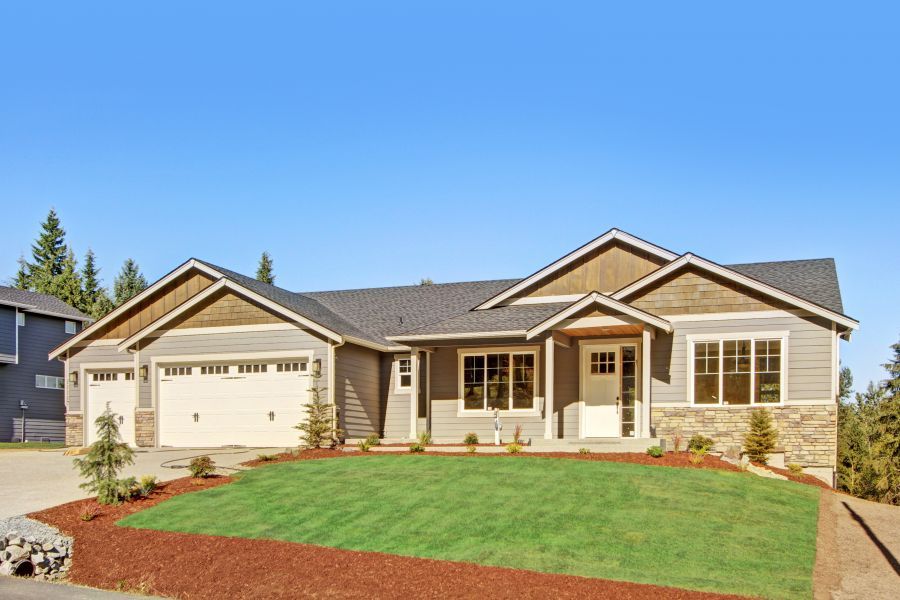
4 Bedrooms 3 Bathrooms
3,634 Sq Ft Single-Level
View Details
Acme II
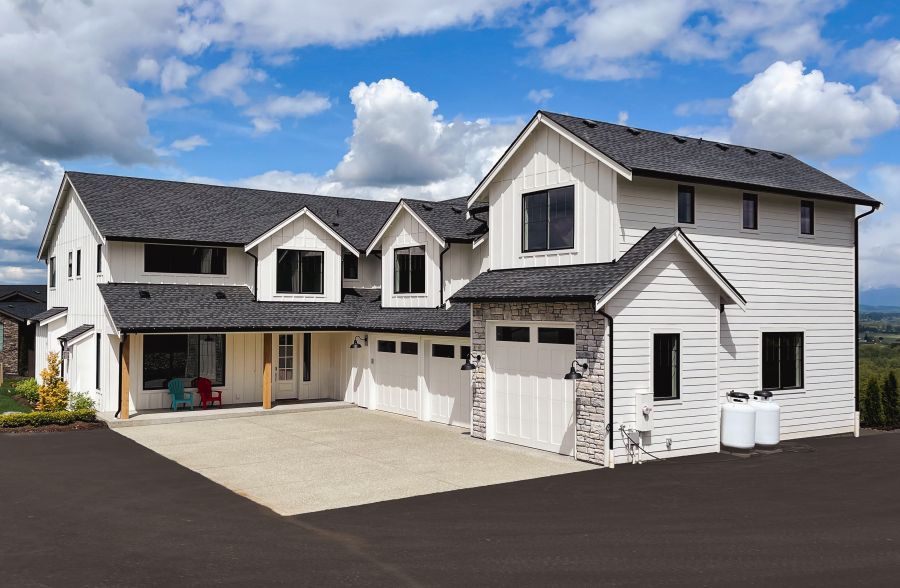
4 Bedrooms 3.25 Bathrooms
3,745 Sq Ft Multi-Level
View Details
Redwood
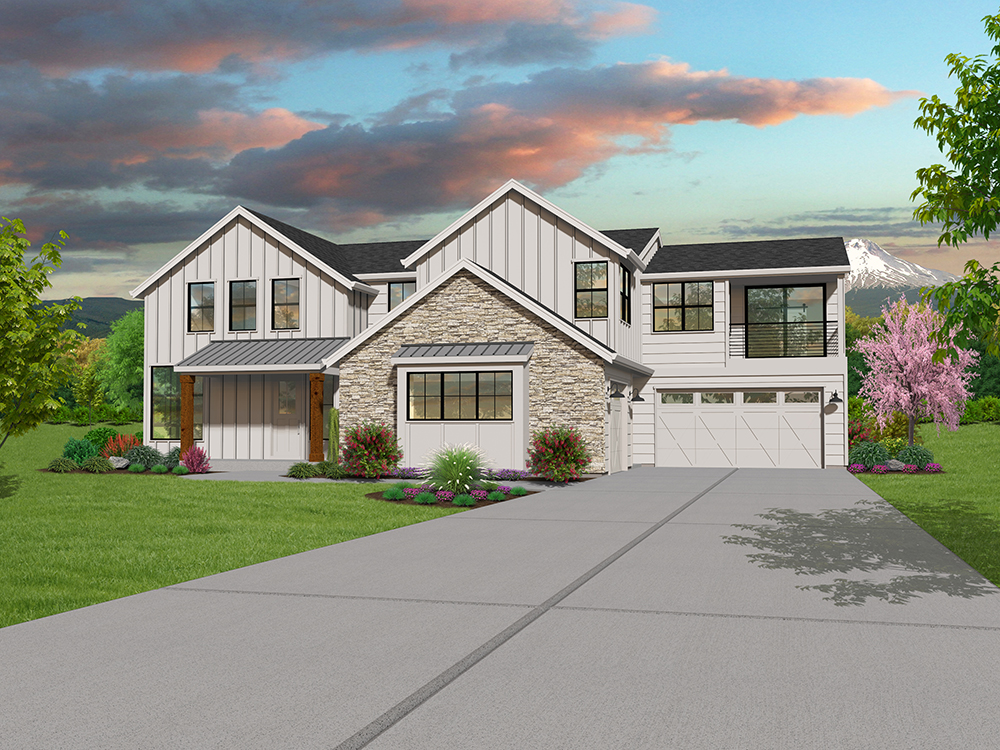
4 Bedrooms 3.5 Bathrooms
3,995 Sq Ft Multi-Level
View Details